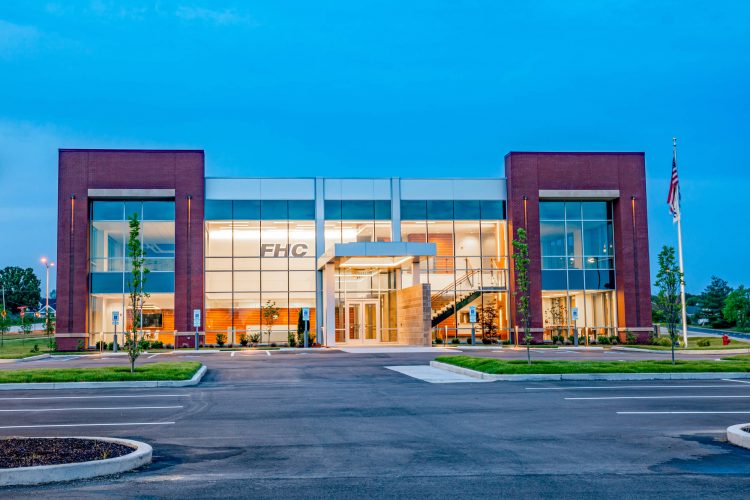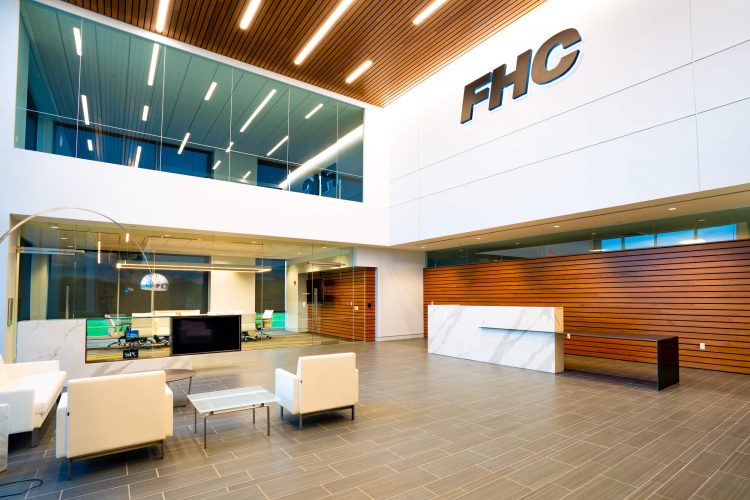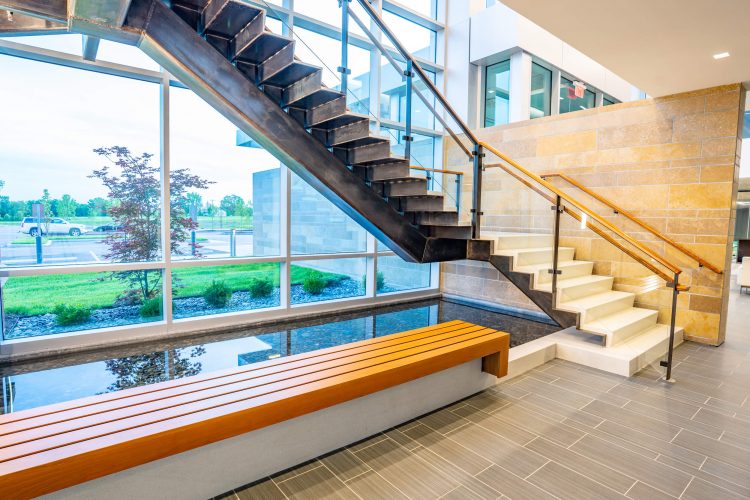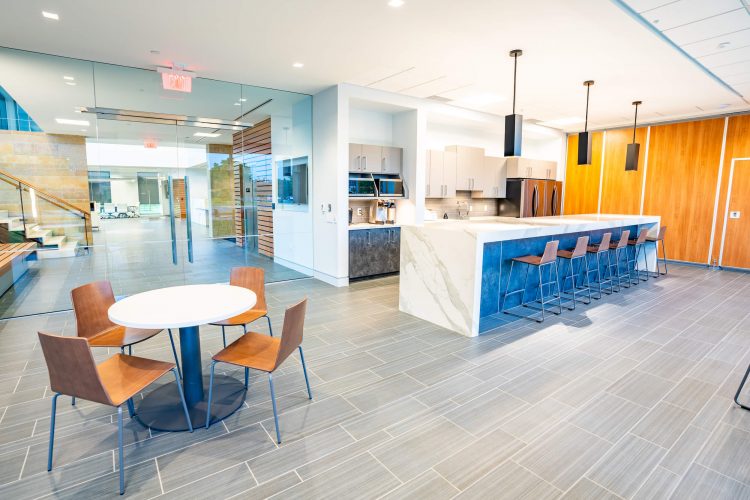Overview
The 31,700 SF, Class A+ two story office building constructed in Lake St. Louis, Missouri on a 3.41 acre site added to the exponential development and population growth within west St. Charles County. From large curtain wall systems to interior water features within the lobby, this custom design-build / build-to-suit office building for First Heartland Capital brought high end finishes and materials into play throughout the facility.



