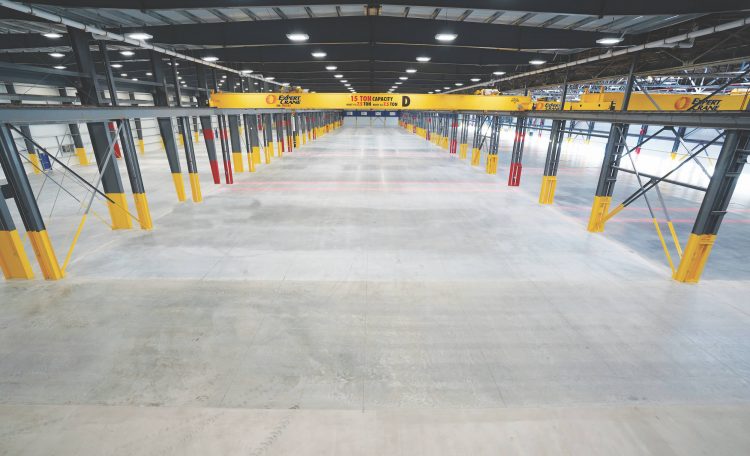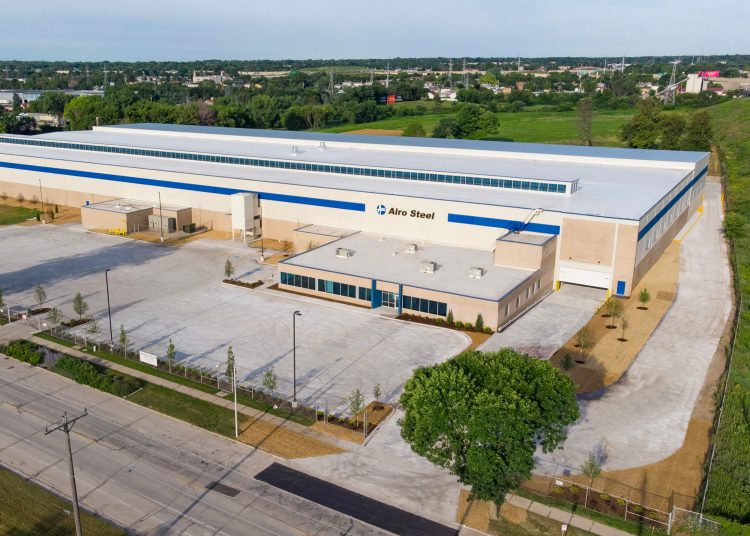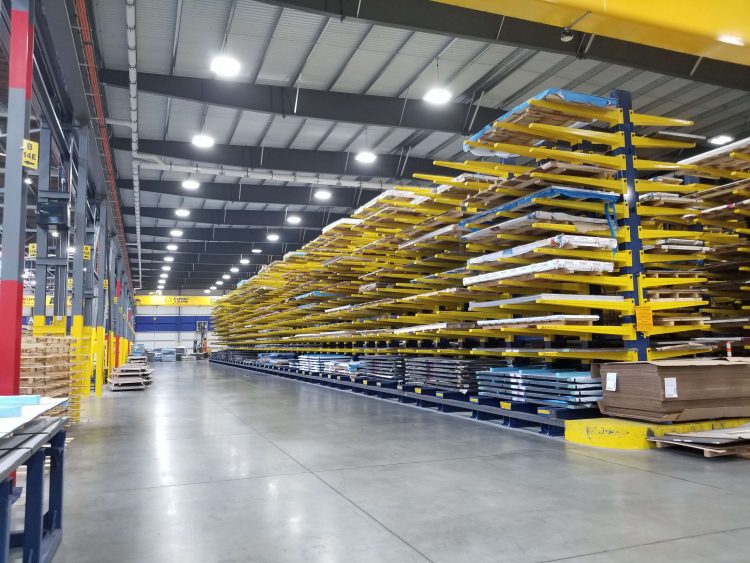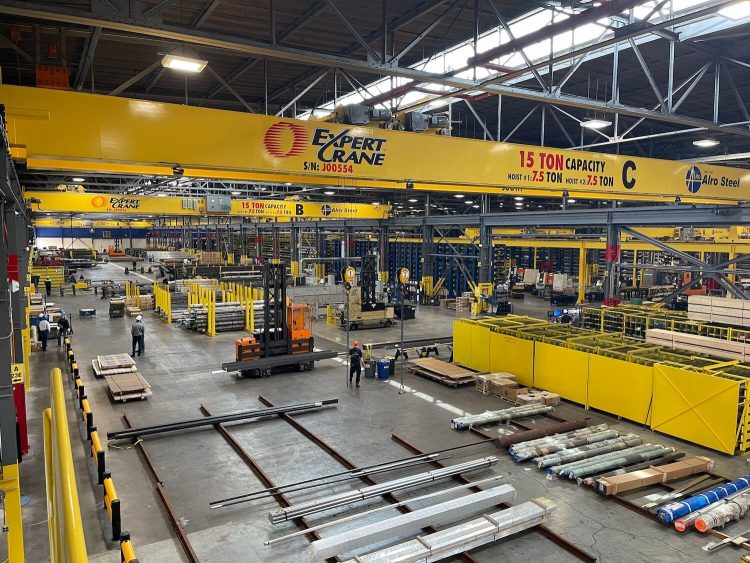Overview
The expansion and renovation of Alro’s new 203,000 SF steel warehousing and distribution facility presented the team with significant site and existing building challenges. The old Central Steel and Wire building was comprised of three separate structures and expansions constructed from 1952-1972, totaling approximately 150,000 SF.



